Villa Siena Apartments - Apartment Living in Fresno, CA
About
Welcome to Villa Siena Apartments
6161 N Figarden Drive Fresno, CA 93722Office Hours
Monday through Friday: 10:00 AM to 6:00 PM. Saturday and Sunday: Closed.
We are a pet-friendly community, so bring your furry friends with you. Take a dip in our shimmering swimming pool or work out in our cardio room. Enjoy our coffee bar, visit with neighbors in our clubhouse, or use the barbecue grills to cook up a great meal. Please stop by or call to schedule a tour of our community and see why Villa Siena Apartments in Fresno, CA, is a great place to call home!
Villa Siena Apartments is proud to offer four spacious floorplans with one, two, and three-bedroom apartments for rent. They feature all-electric kitchens with granite countertops, breakfast bars, washers and dryers in the home, nine-foot ceilings, ceiling fans, and walk-in closets. Imagine enjoying your morning coffee or relaxing on your balcony or patio after a long day. Here, you'll find the finest in apartment living.
Welcome home to Villa Siena Apartments in Fresno, California. Our warm and inviting community is conveniently located close to various shopping, delicious restaurants, and fun entertainment, including Figarden Loop Park and the Marketplace at El Paseo. If convenience and location are important factors in your search for the right community, you've come to the right place. See why Villa Siena Apartments is a great place to call home!
Please call us to schedule a tour. We look forward to meeting you!
Floor Plans
1 Bedroom Floor Plan
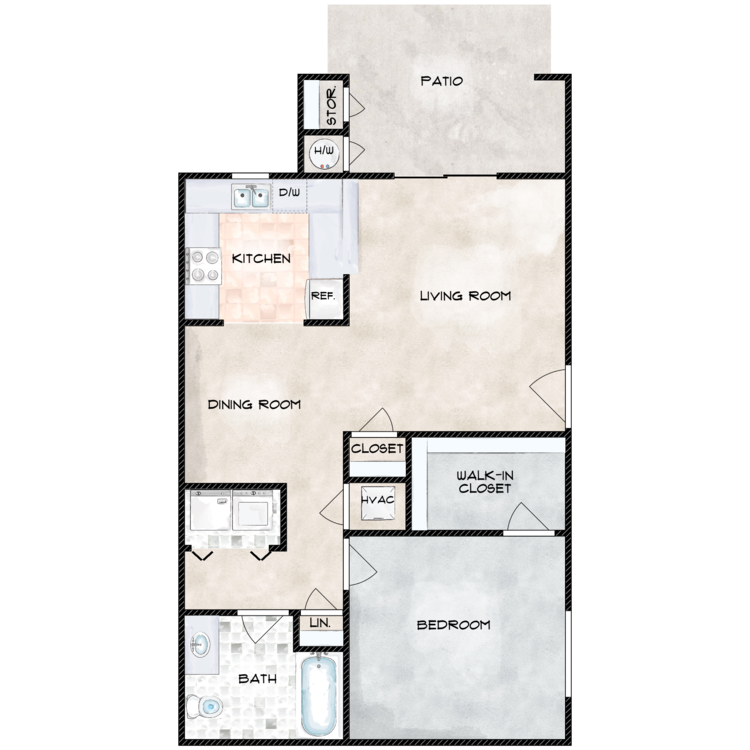
1 Bed 1 Bath
Details
- Beds: 1 Bedroom
- Baths: 1
- Square Feet: 759
- Rent: $1485-$1505
- Deposit: $750
Floor Plan Amenities
- 9Ft Ceilings
- All-electric Kitchen
- Balcony or Patio
- Breakfast Bar
- Extra Storage
- Granite Countertops
- Sleek Black Appliances
- Two Tone Interior Paint
- Walk-in Closets
- Washer and Dryer in Home
- Wi-Fi Available
* In select apartment homes
Floor Plan Photos
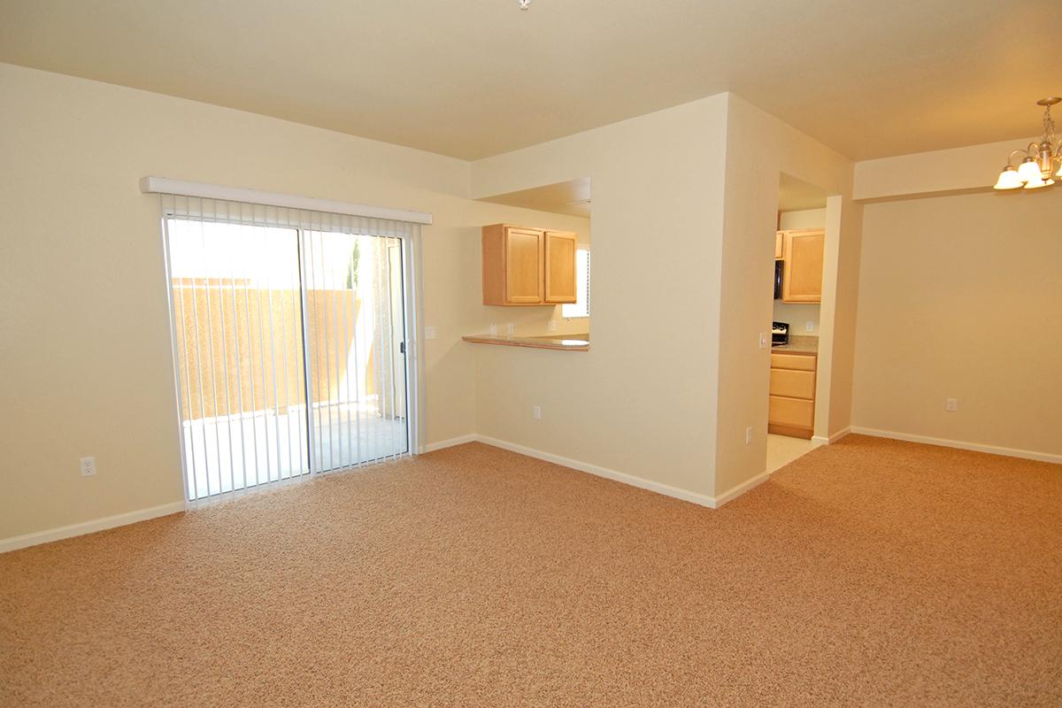
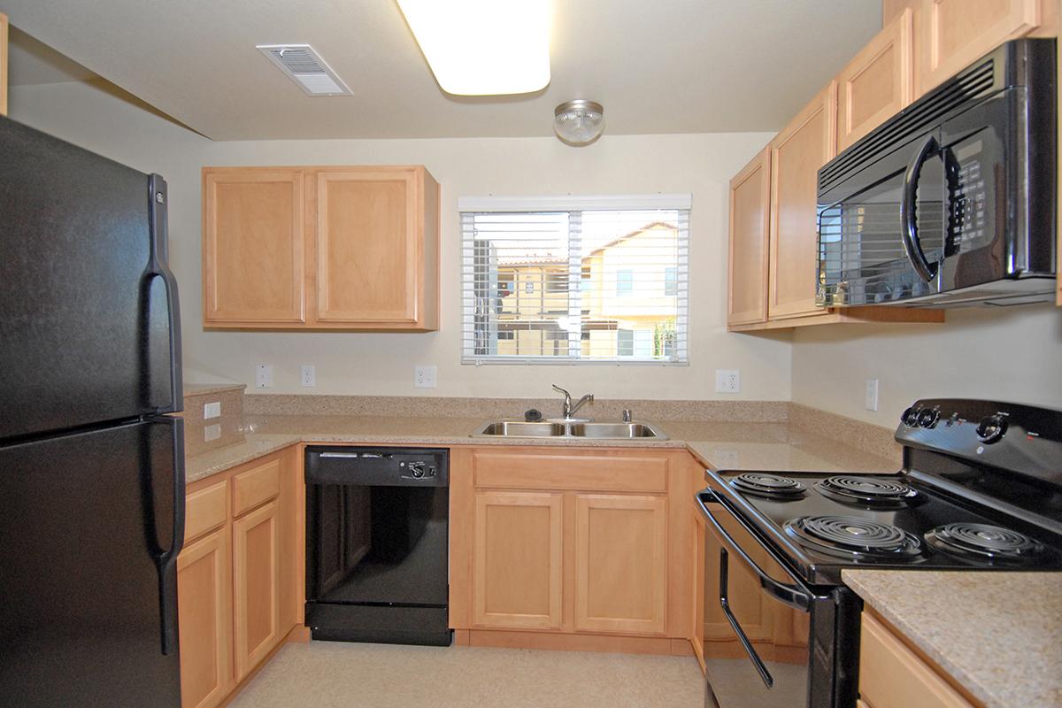
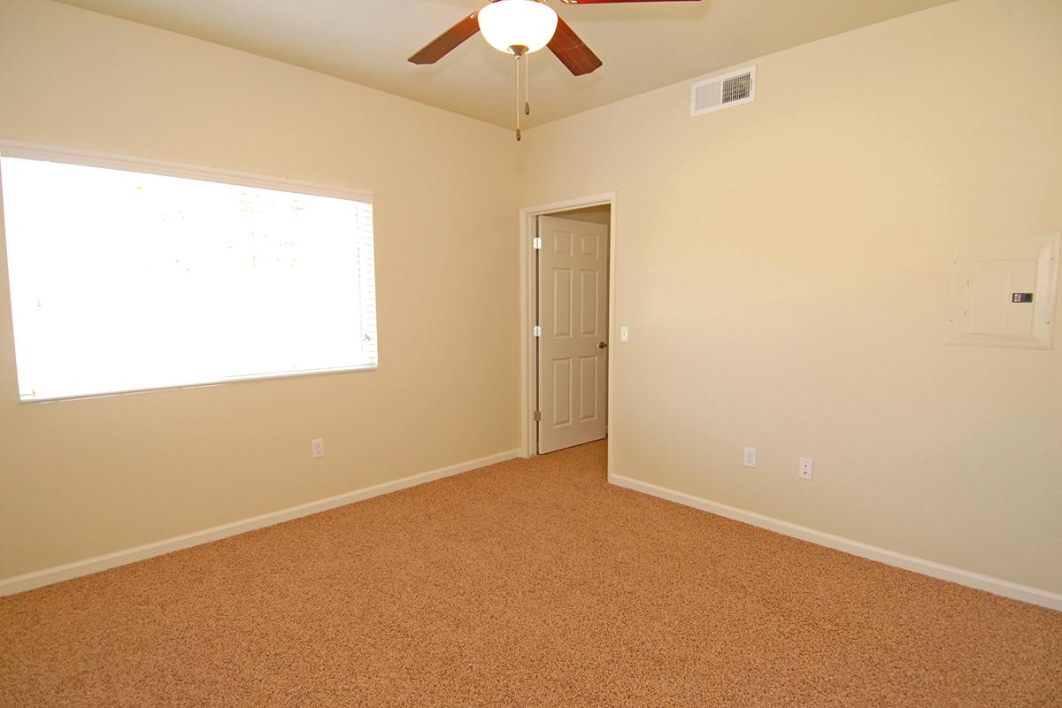
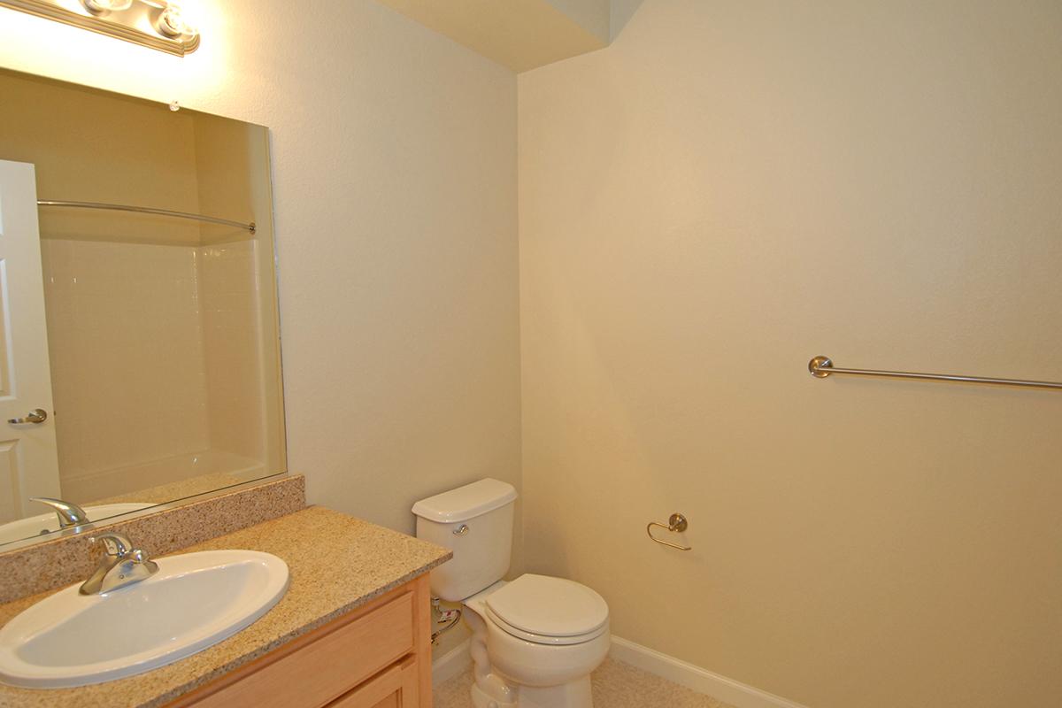
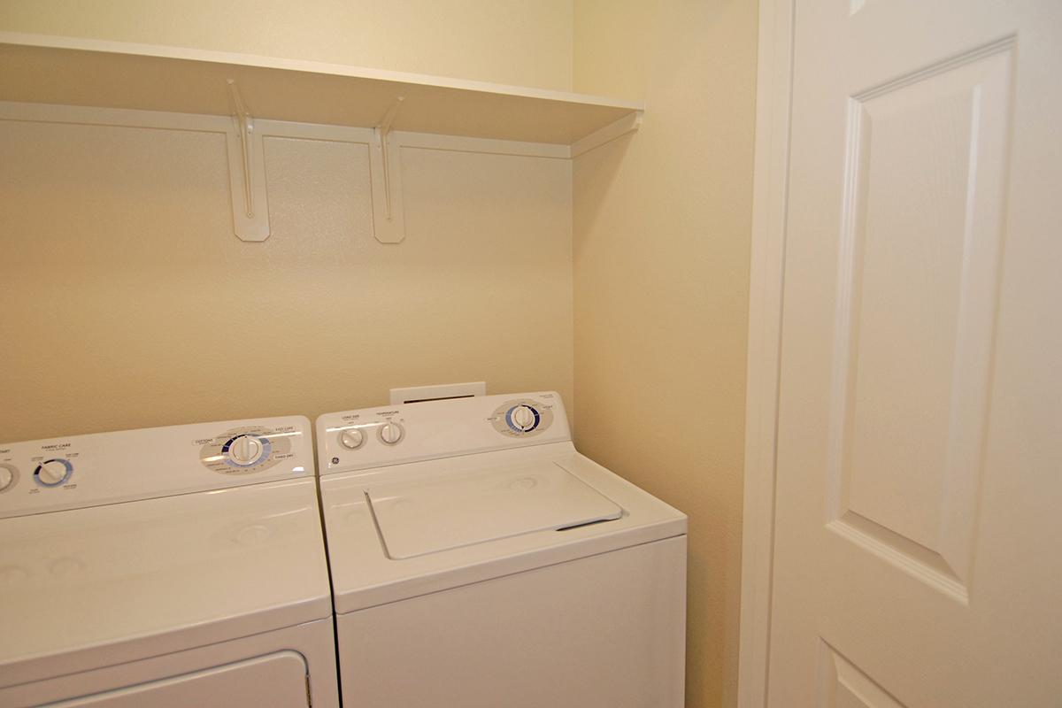
2 Bedroom Floor Plan
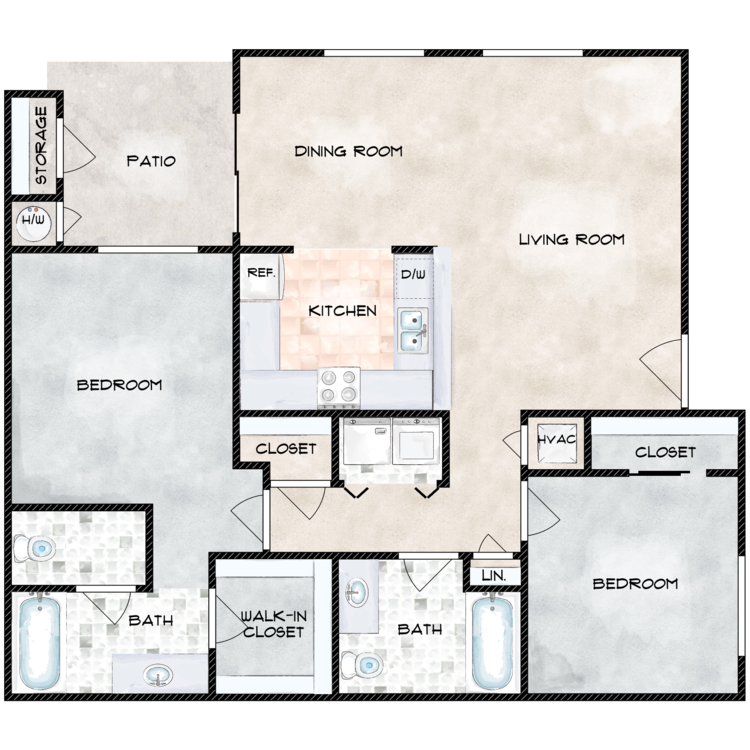
2 Bed 2 Bath
Details
- Beds: 2 Bedrooms
- Baths: 2
- Square Feet: 1079
- Rent: $1665-$1685
- Deposit: $800
Floor Plan Amenities
- 9Ft Ceilings
- All-electric Kitchen
- Balcony or Patio
- Breakfast Bar
- Extra Storage
- Granite Countertops
- Sleek Black Appliances
- Two Tone Interior Paint
- Walk-in Closets
- Washer and Dryer in Home
- Wi-Fi Available
* In select apartment homes
Floor Plan Photos
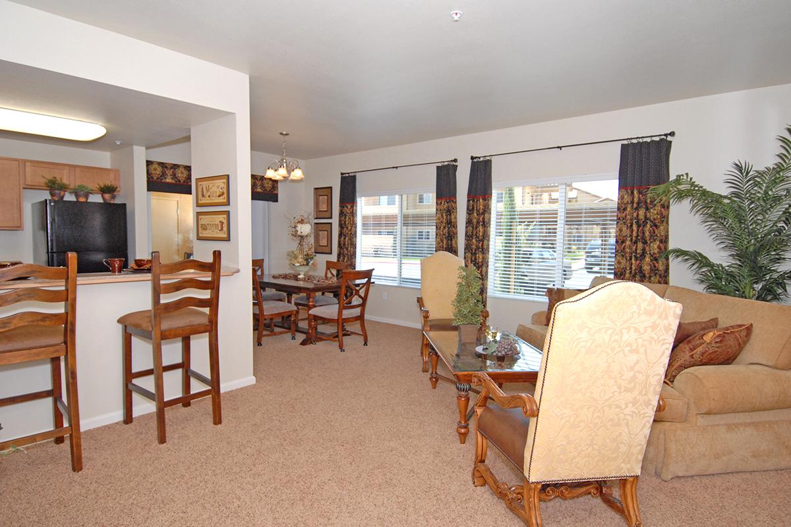
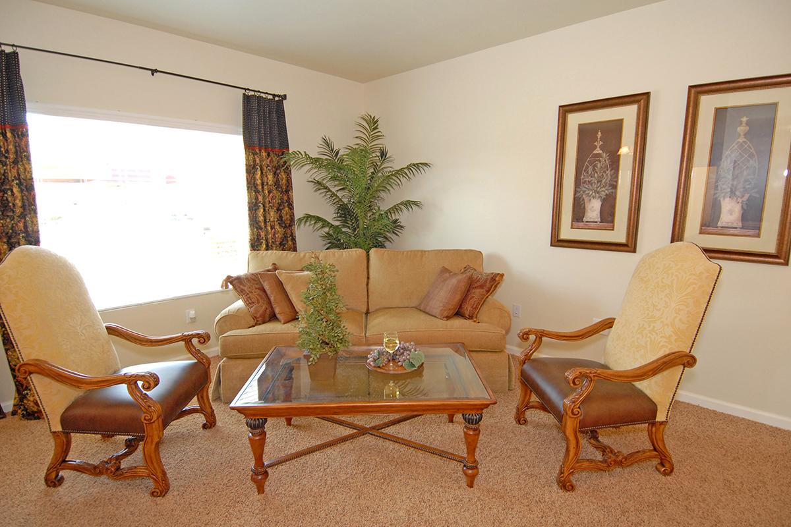
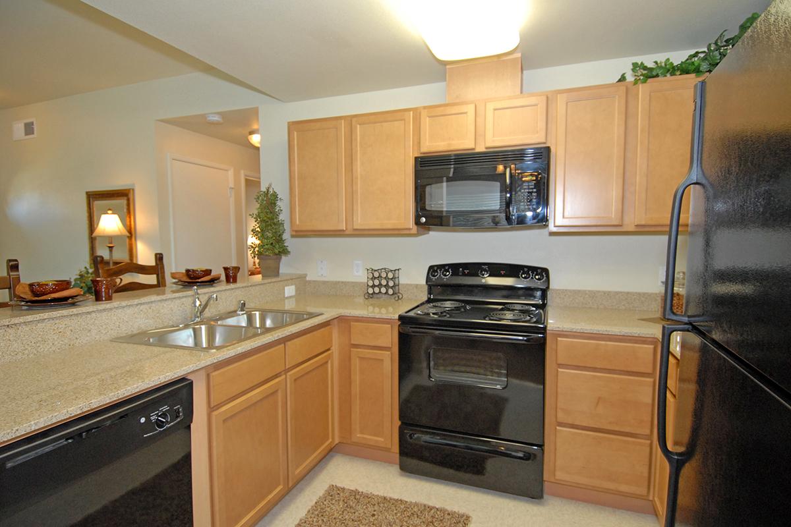
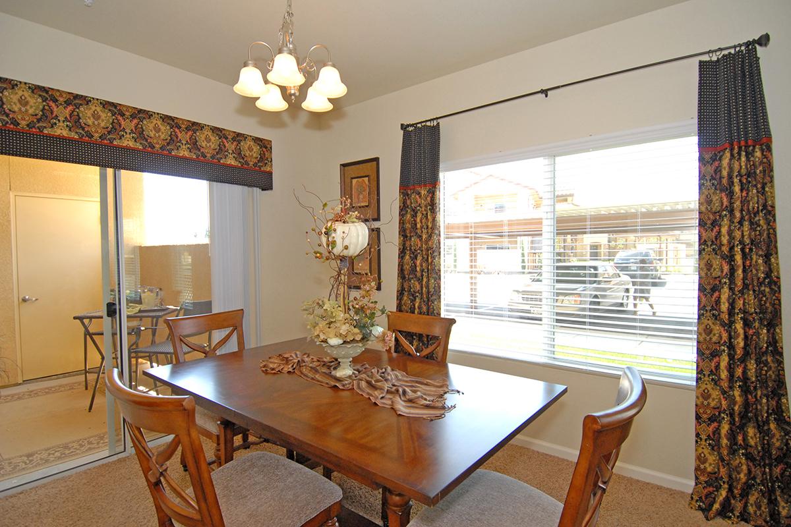
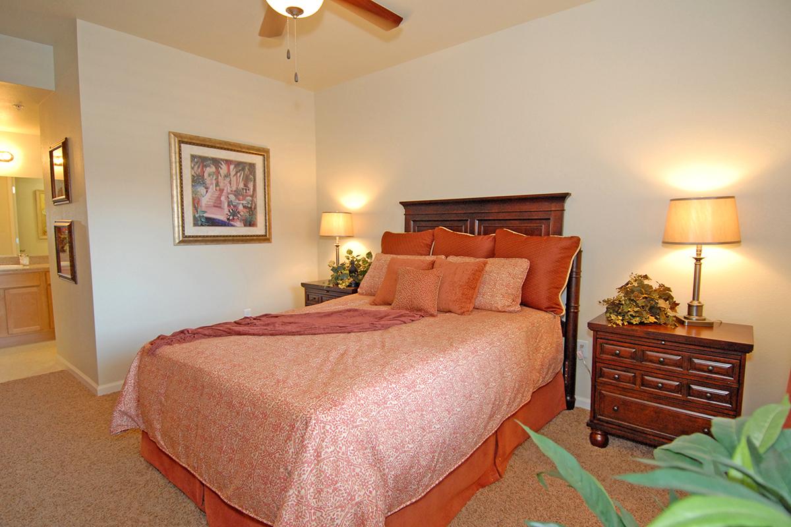
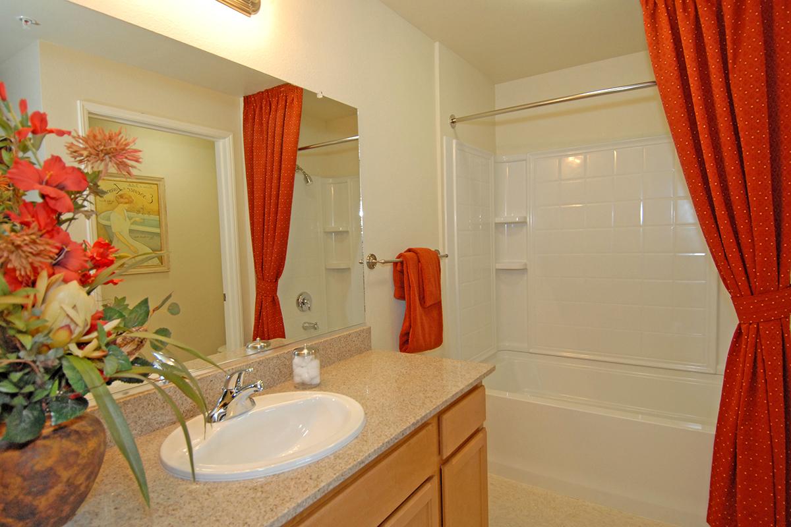
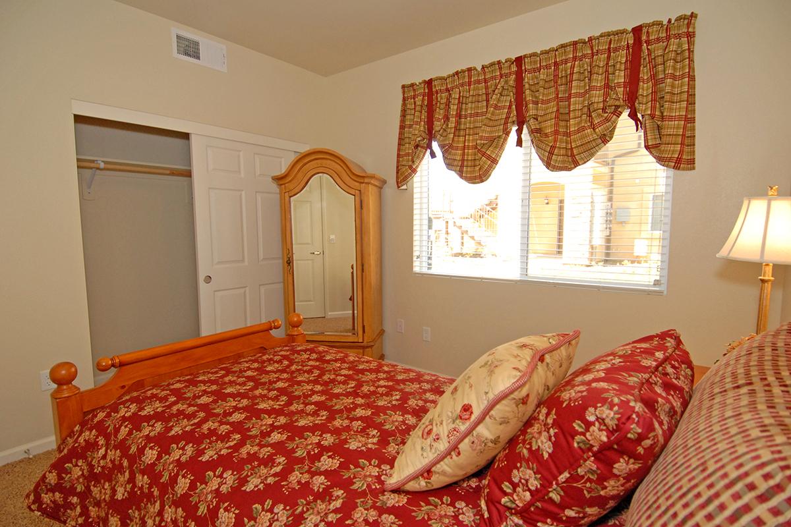
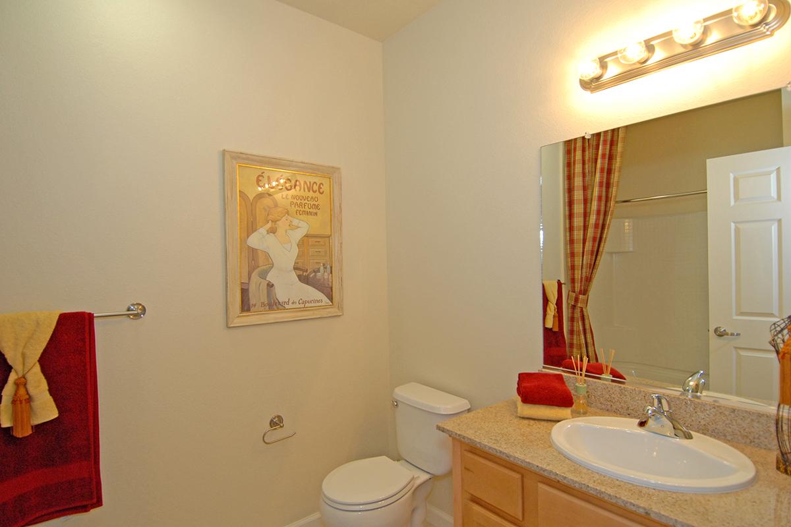
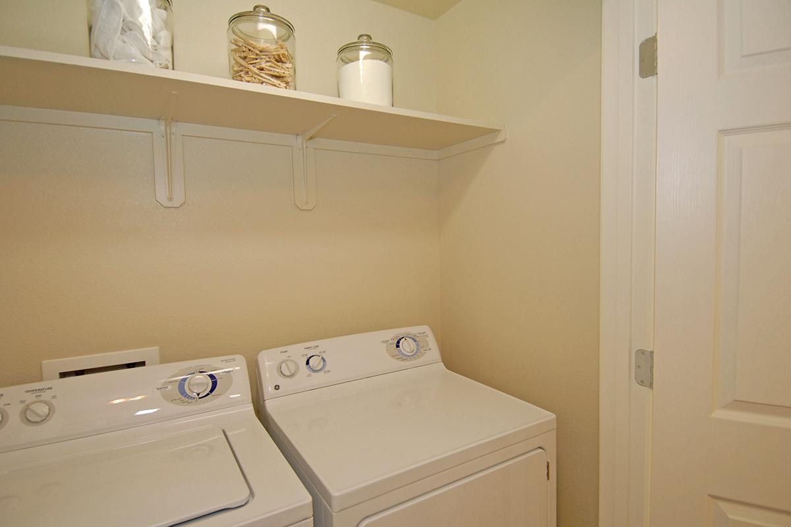
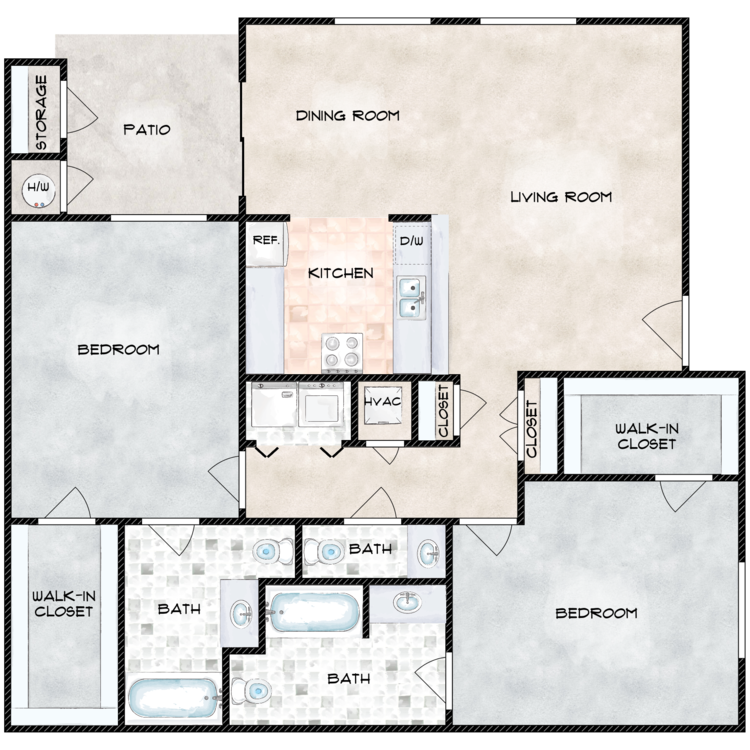
2 Bed 2.5 Bath
Details
- Beds: 2 Bedrooms
- Baths: 2.5
- Square Feet: 1268
- Rent: $1740-$1760
- Deposit: $800
Floor Plan Amenities
- 9Ft Ceilings
- All-electric Kitchen
- Balcony or Patio
- Breakfast Bar
- Extra Storage
- Granite Countertops
- Sleek Black Appliances
- Two Tone Interior Paint
- Walk-in Closets
- Washer and Dryer in Home
- Wi-Fi Available
* In select apartment homes
Floor Plan Photos
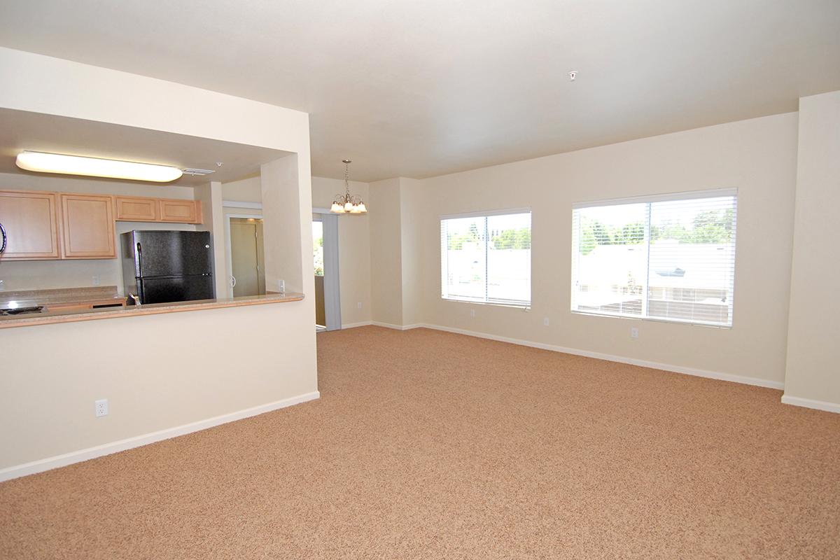
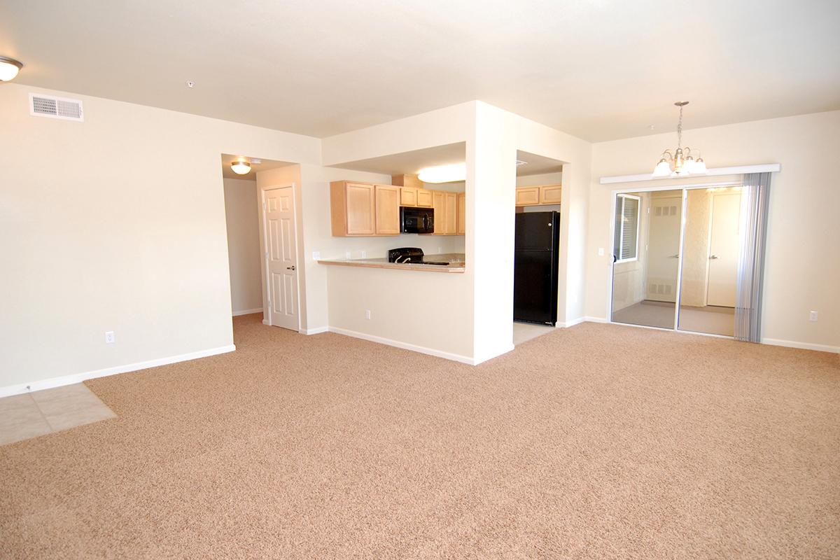
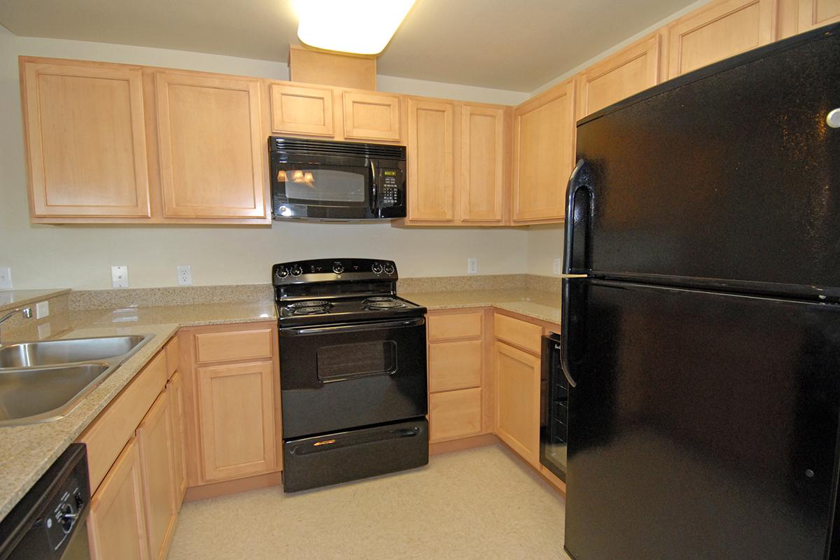
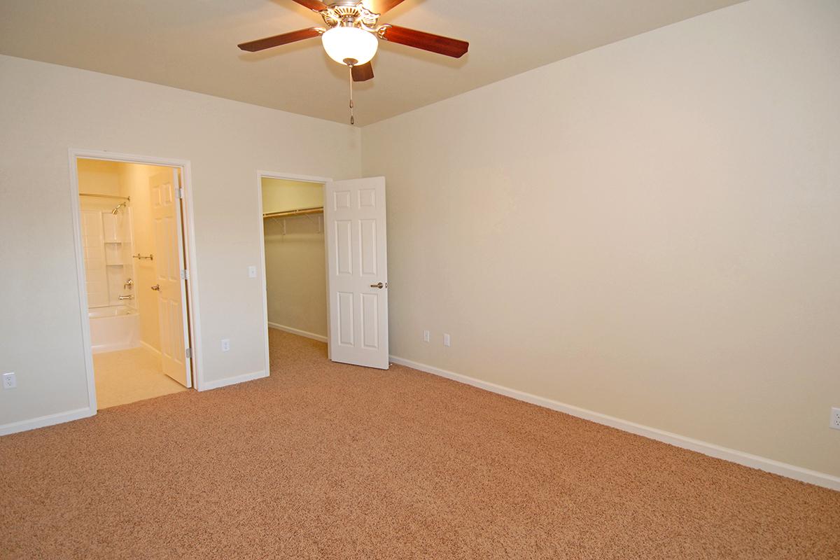
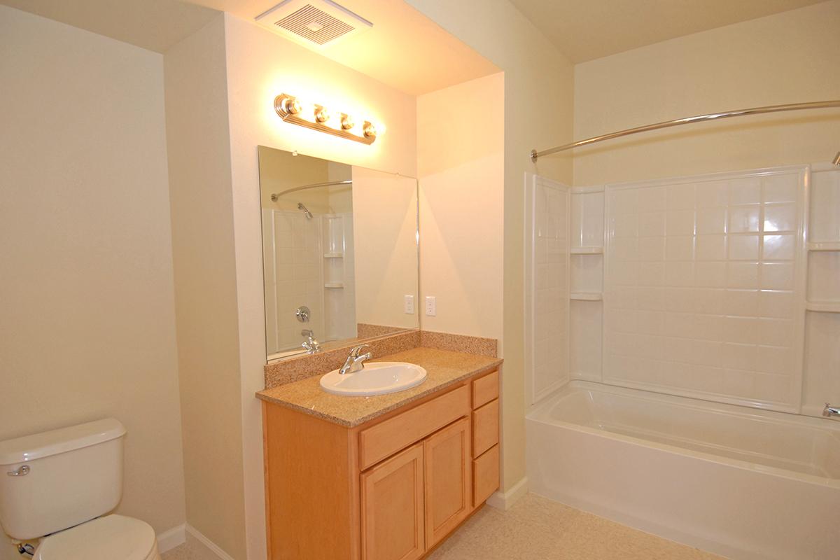
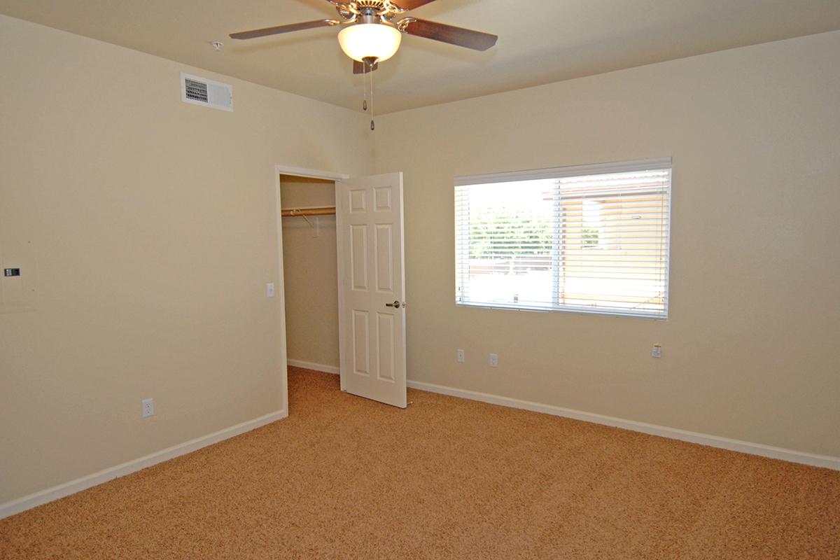
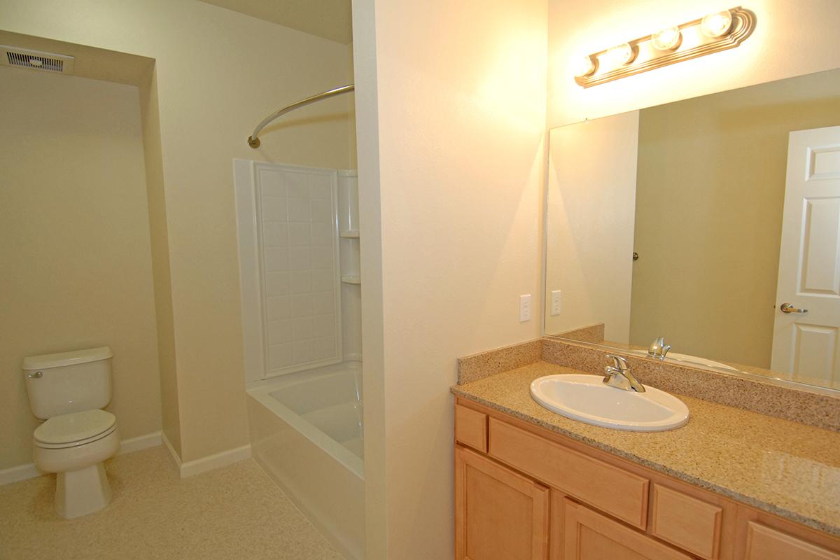
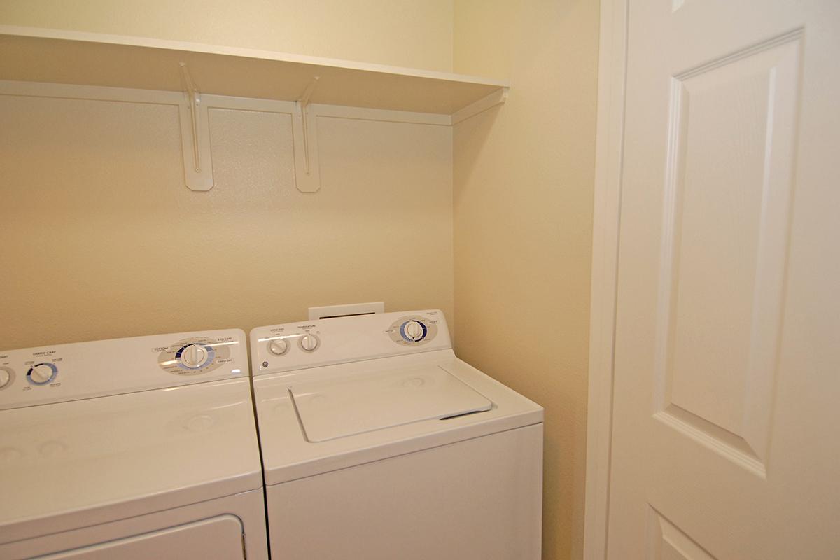
3 Bedroom Floor Plan
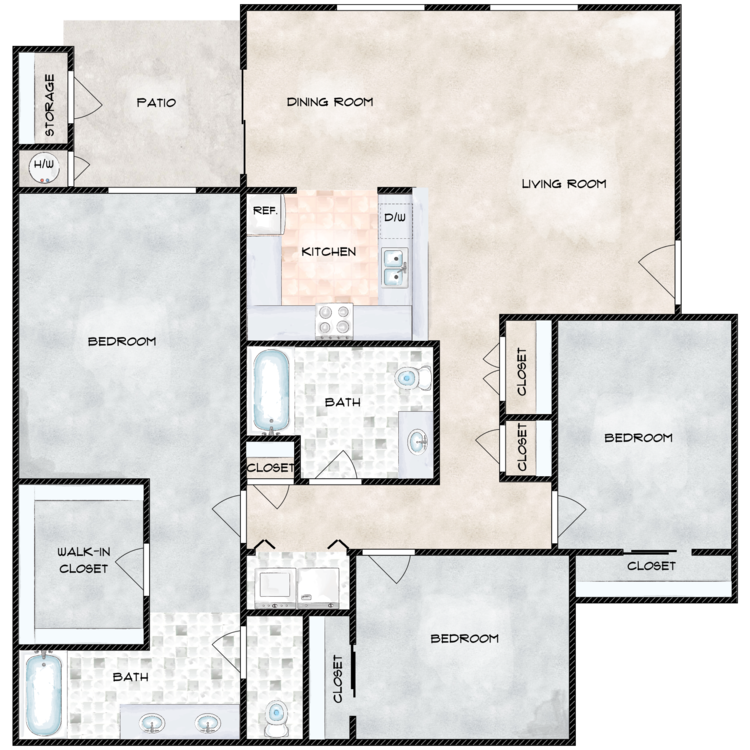
3 Bed 2 Bath
Details
- Beds: 3 Bedrooms
- Baths: 2
- Square Feet: 1327
- Rent: $1965-$1985
- Deposit: $850
Floor Plan Amenities
- 9Ft Ceilings
- All-electric Kitchen
- Balcony or Patio
- Breakfast Bar
- Extra Storage
- Granite Countertops
- Sleek Black Appliances
- Two Tone Interior Paint
- Walk-in Closets
- Washer and Dryer in Home
- Wi-Fi Available
* In select apartment homes
Floor Plan Photos
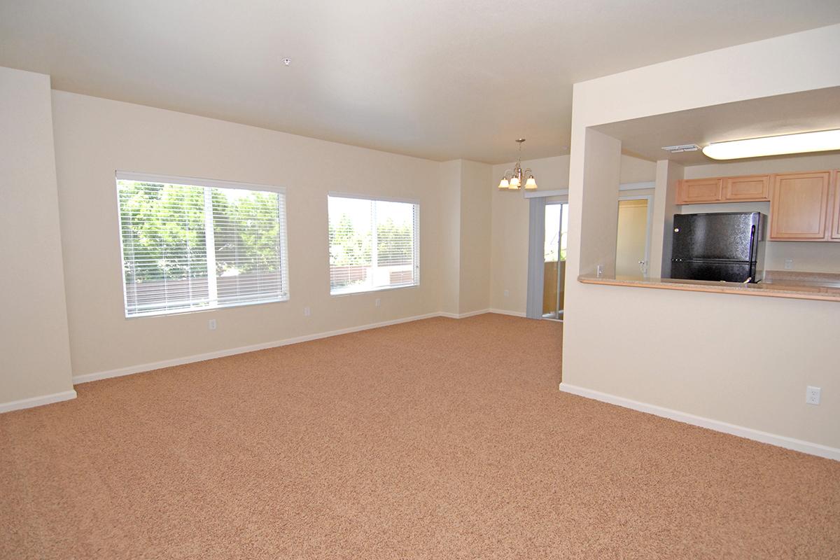
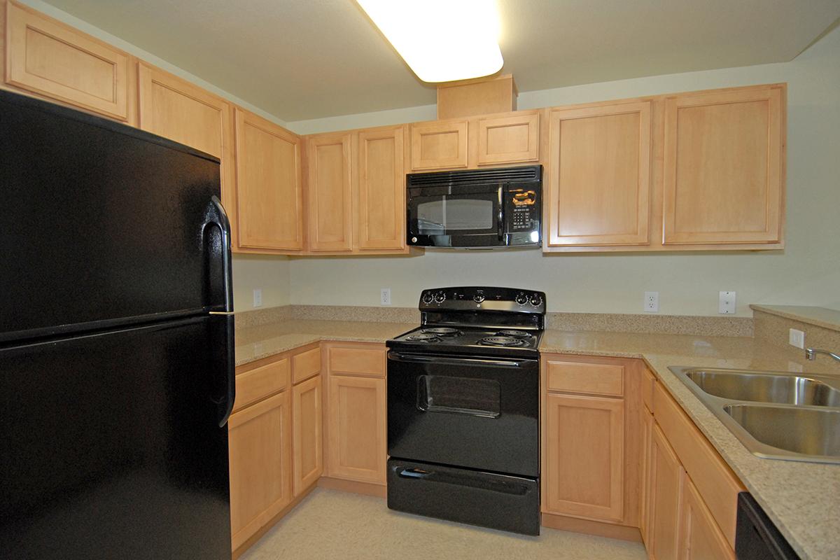
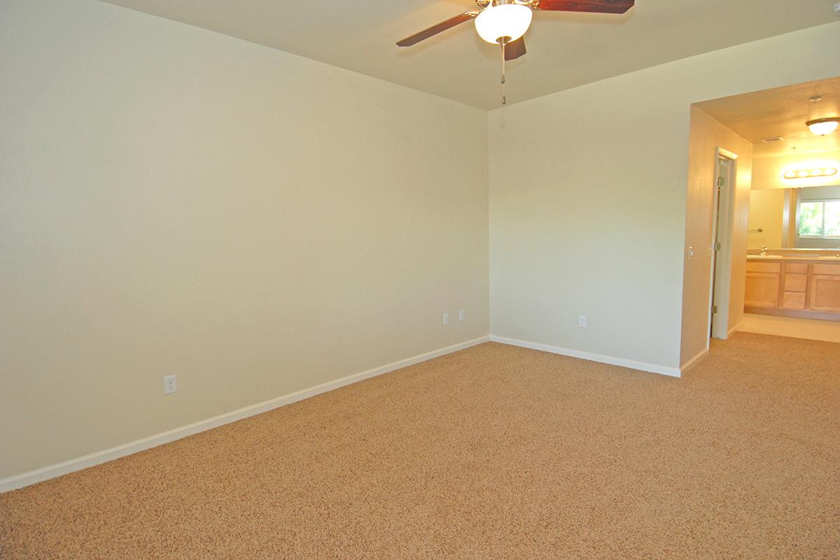
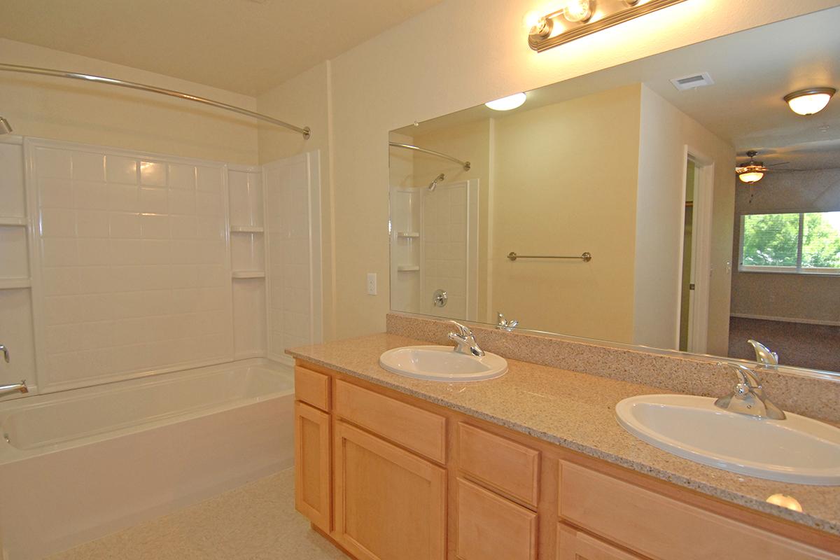
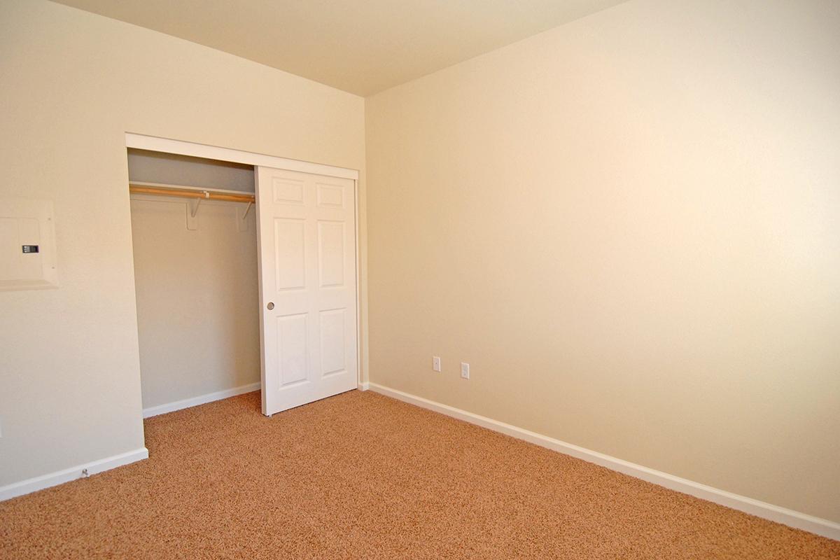
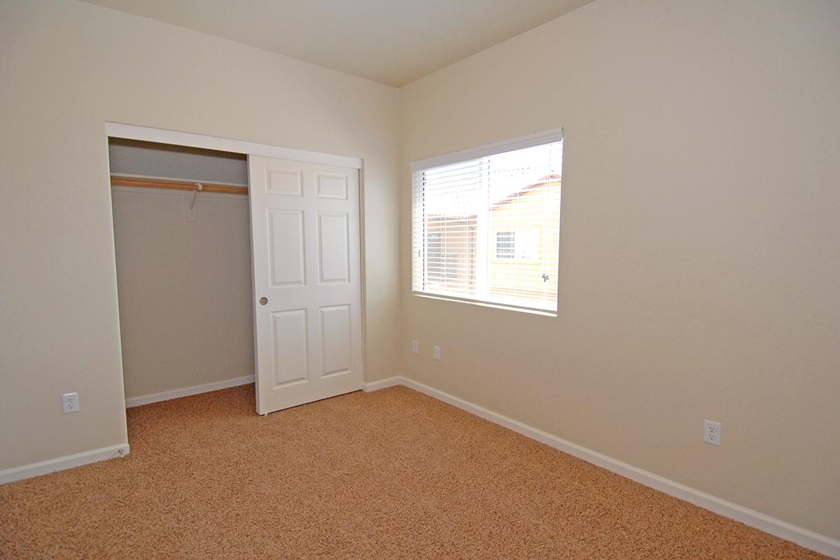
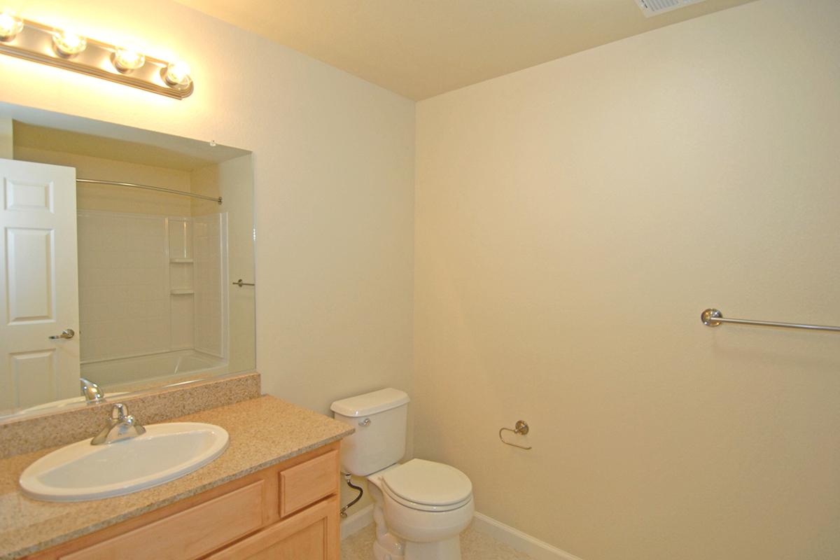
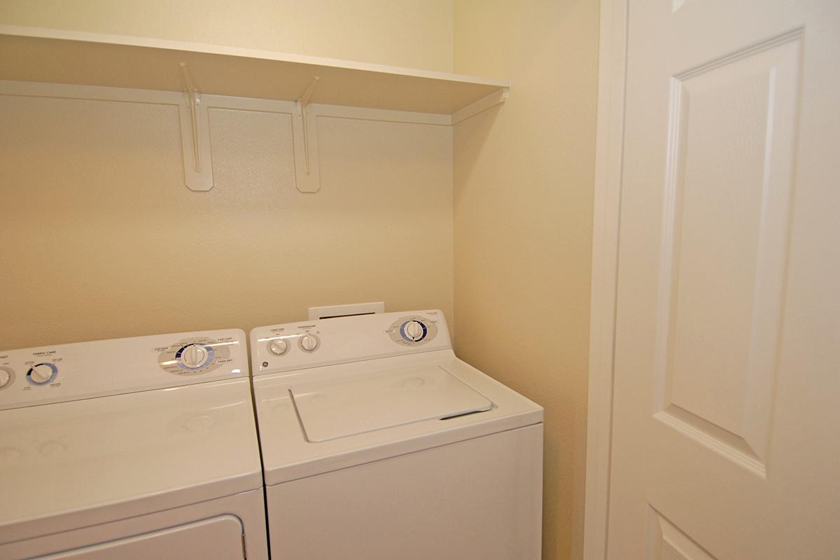
The prices quoted are reduced from the month to month market rate with a 12-month agreement.
Show Unit Location
Select a floor plan or bedroom count to view those units on the overhead view on the site map. If you need assistance finding a unit in a specific location please call us at 559-275-3113 TTY: 711.

Amenities
Explore what your community has to offer
Community Amenities
- Beautiful Landscaping
- Cardio Room
- Clubhouse, Coffee Bar, and Free Wi-Fi
- Gated Community
- Pet-friendly
- Picnic Area with Barbecue
- Planned Resident Activities
- Public Parks Nearby
- Shimmering Swimming Pool
- Small Community
Apartment Features
- 9Ft Ceilings
- Balcony or Patio
- Breakfast Bar
- Electric Kitchen
- Extra Storage
- Granite Countertops
- Sleek Black Appliances
- Two Tone Interior Paint
- Walk-in Closets
- Washer and Dryer in Home
- Wi-Fi Available
Pet Policy
Pets Welcome Upon Approval. Maximum adult weight is 35 pounds. Additional deposit required. Please call for details.
Photos
Amenities
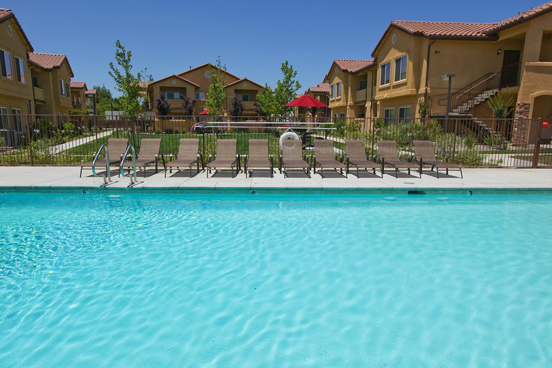
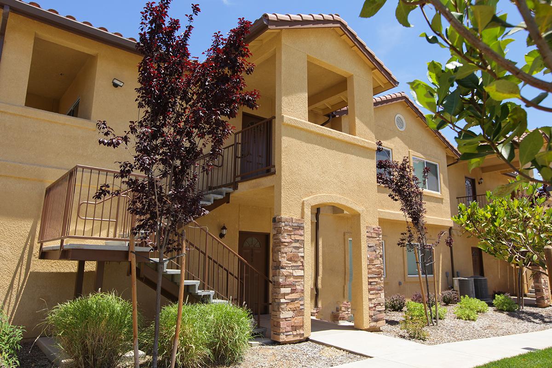
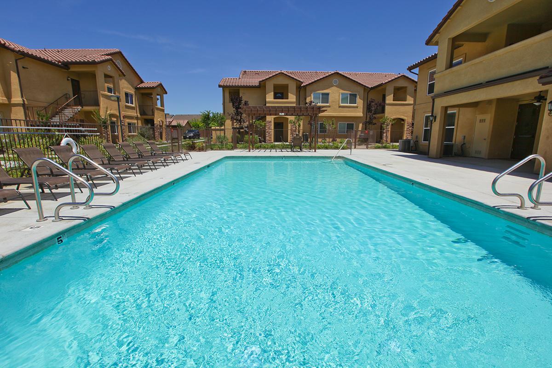
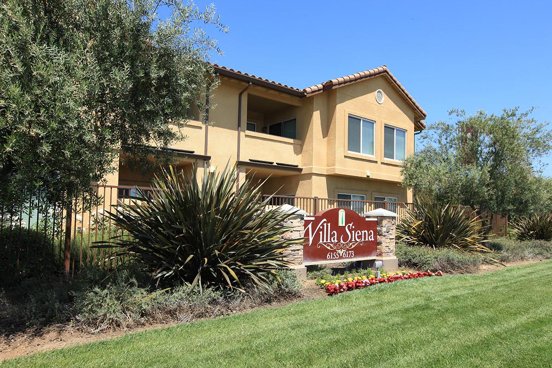
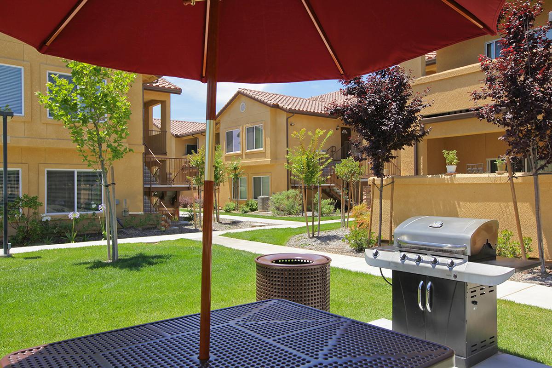
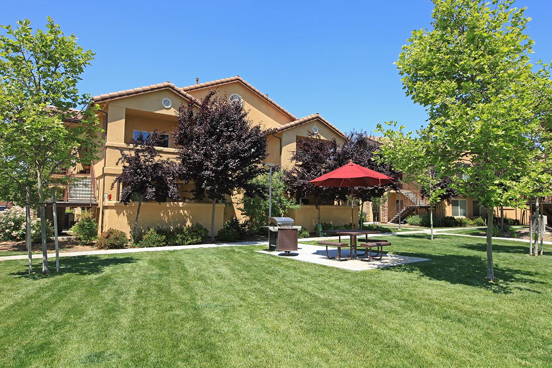
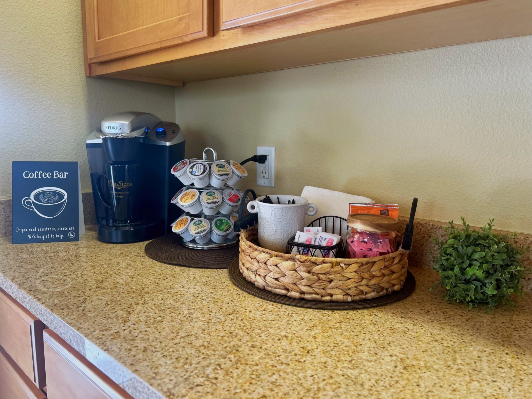
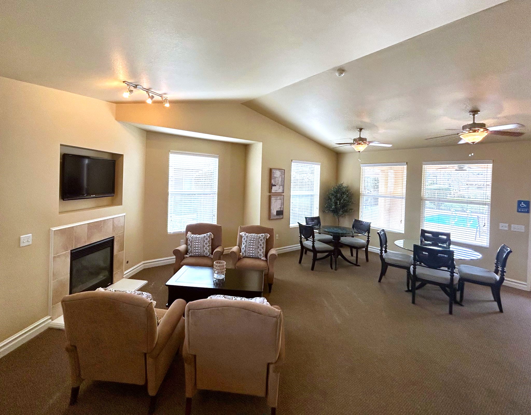
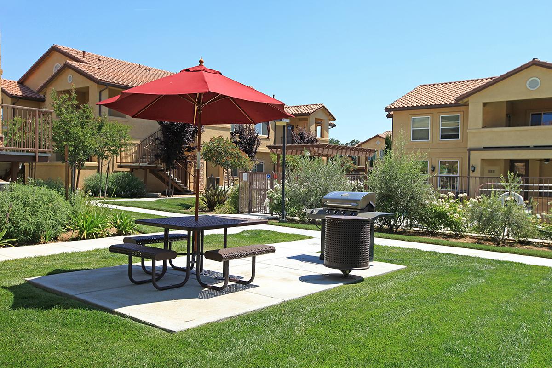
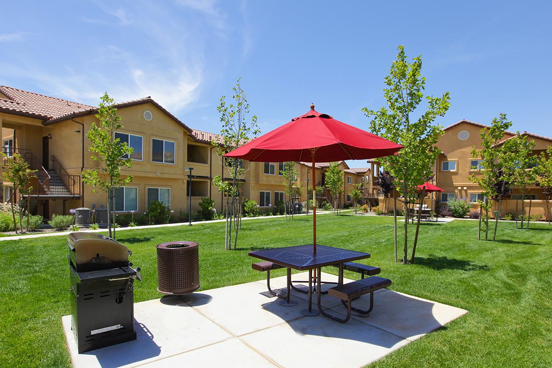
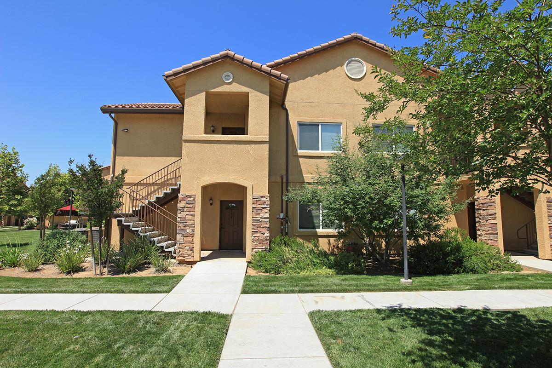
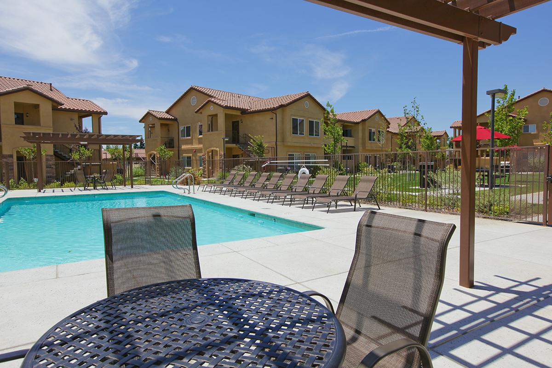
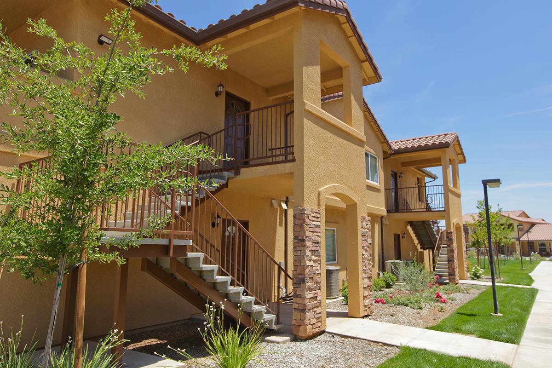
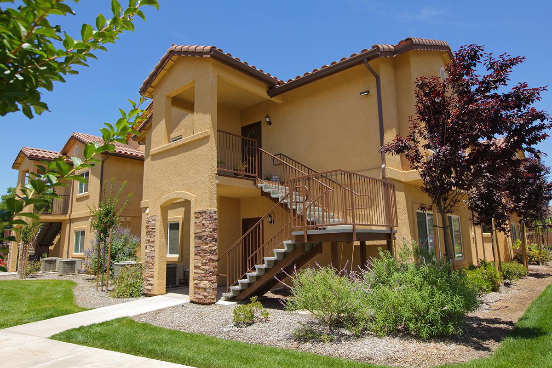
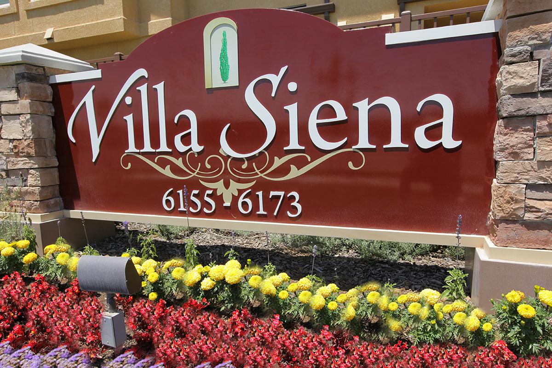
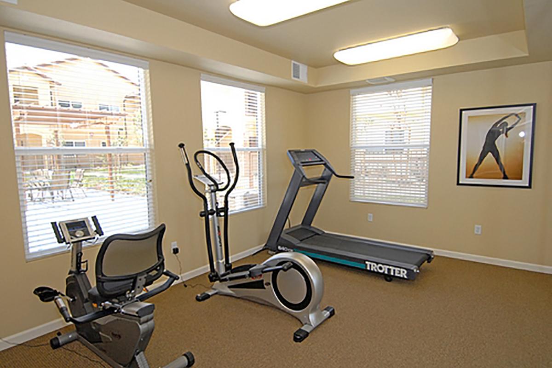
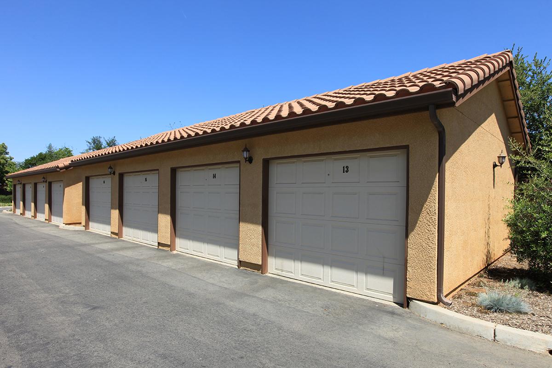
1 Bed 1 Bath





2 Bed 2.5 Bath








2 Bed 2 Bath









3 Bed 2 Bath








Neighborhood
Points of Interest
Villa Siena Apartments
Located 6161 N Figarden Drive Fresno, CA 93722 The Points of Interest map widget below is navigated using the arrow keysBank
Cinema
Entertainment
Fitness Center
Golf Course
Grocery Store
High School
Hospital
Middle School
Post Office
Preschool
Restaurant
Salons
School
Shopping
University
Yoga/Pilates
Contact Us
Come in
and say hi
6161 N Figarden Drive
Fresno,
CA
93722
Phone Number:
559-275-3113
TTY: 711
Fax: 559-275-3119
Office Hours
Monday through Friday: 10:00 AM to 6:00 PM. Saturday and Sunday: Closed.